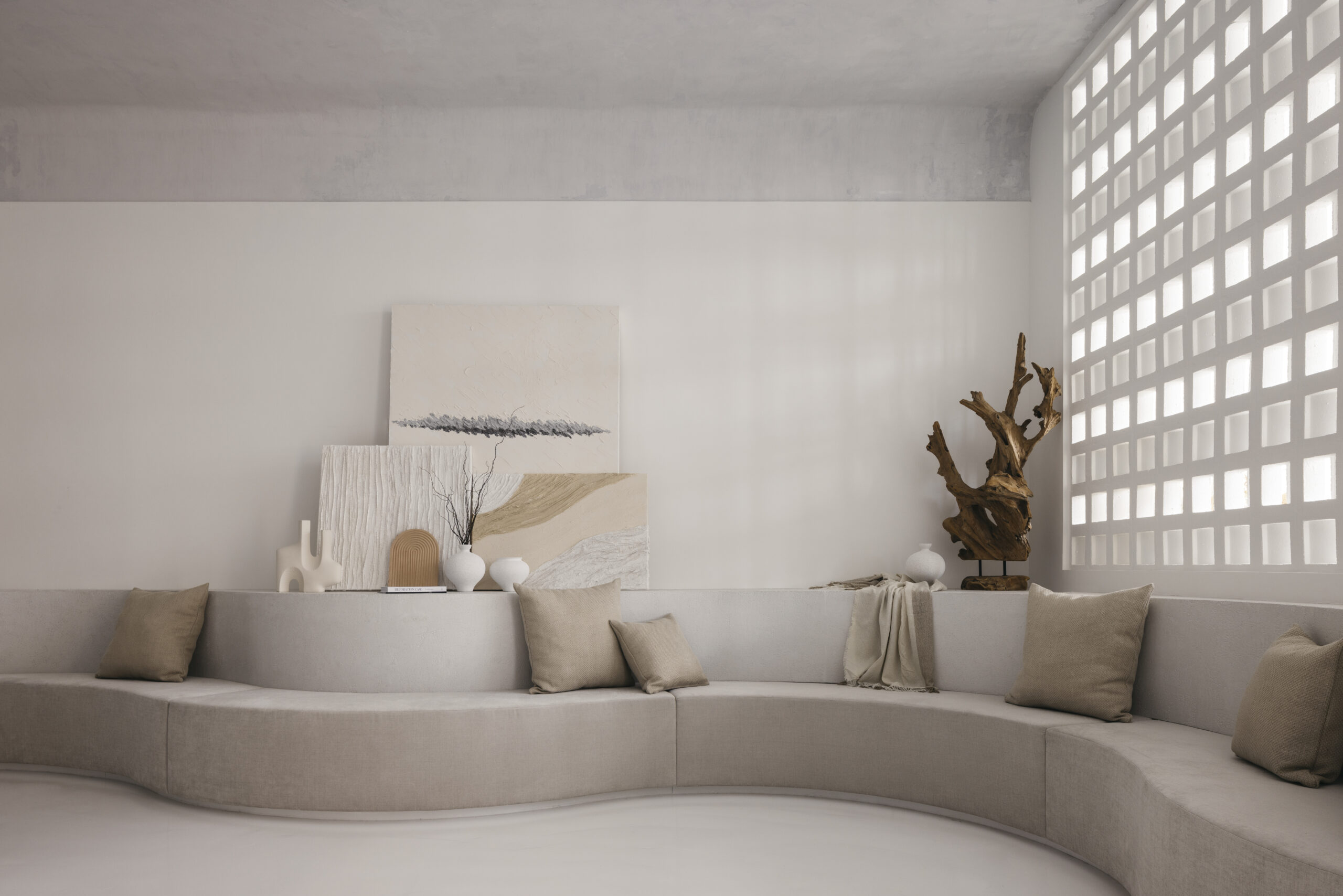
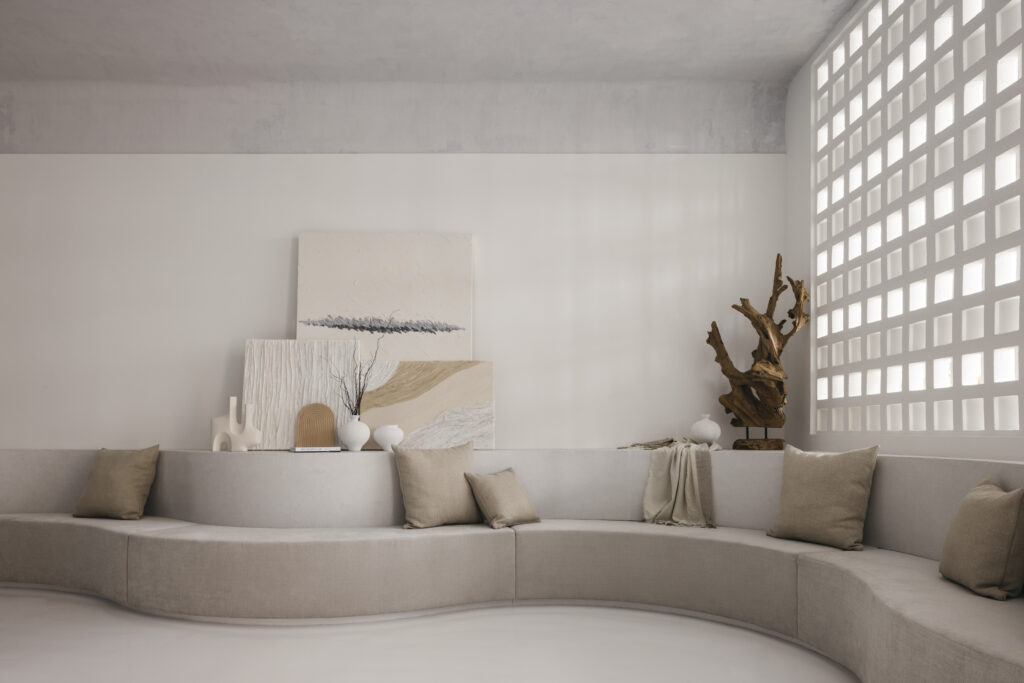
The classic saying, “less is more”, maybe a cliche, but it serves as a blank canvas designed to be the creative workspace of ABCD designers. You’re looking at the new work studio of ABCD creatives, intended to be the stark opposite of its maximalist office space. The theme?
A minimalist, wabi-sabi concept representing the attitude towards detail in design and a newer lifestyle to embrace.
“We had an existing office and showroom space that had a cosy, luxury hotel vibe which allowed us to feel comfortable,” said the ABCD designer. “When we thought to expand, we wanted a space that was completely different in style. This space would support innovation and creation for all our designers.”
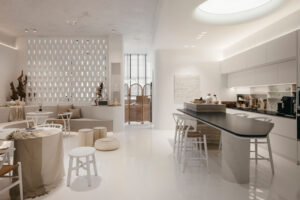
Stepping into the work studio, you’re greeted by the stark brightness of a predominantly white palette and calmed by the fluid, curved lines of handpicked furniture pieces. Ambient spotlights further accentuate these curved silhouettes alongside the monochromatic colour scheme. Echoing the same curved shapes of the furniture in the studio is a fascinating concave ceiling in the kitchen area reminiscent of an air well. The concaved ceiling had an underlying representation — it depicts ideas flowing in from the sky, showering the leaf branches with droplets of light. Inferred meanings aside, it makes for a pretty spot in the studio.
To the right of the studio’s entrance is an art gallery nook, where in-house designers can display sculptures or art pieces. It serves as an “inspiration corner” for clients while giving designers a creative outlet. To encourage creative activity outside of commissioned work, ABCD holds a quarterly design competition where designers get the chance to design any type of work to be displayed freely.
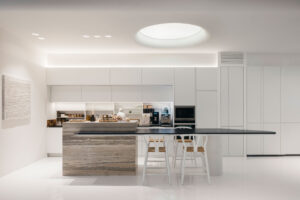 The work studio was intentionally bare in detail to serve as inspiration for creative thinking. Within the studio, there is a functional kitchen with a large island. There are plans to use this gorgeous, functional kitchen as a space for pastry chefs or baristas to conduct classes on weekends for all to participate. The idea was to serve design proposals to clients and the smell of fresh cookies and coffee.
The work studio was intentionally bare in detail to serve as inspiration for creative thinking. Within the studio, there is a functional kitchen with a large island. There are plans to use this gorgeous, functional kitchen as a space for pastry chefs or baristas to conduct classes on weekends for all to participate. The idea was to serve design proposals to clients and the smell of fresh cookies and coffee.
Despite the monochromatic look that the work studio has taken on, a specific spot is exceptional in design, partly thanks to Mother Nature. Moving over to the client discussion area, observe the curved bench where rice terraces inspired its shape. The inferred meaning? Cultivating ideas to grow like rice in a paddy field. To further build on this traditional Asian concept, the breeze block wall faces the east, allowing the morning sun to stream through the breeze blocks for a dramatic effect.
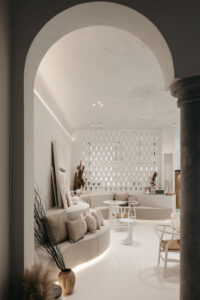 Despite its minimalist design, the purpose of this studio is to reach its maximum potential of a stylish work environment that allows ABCD’s designers to create in a comfortable yet elegant space. The open concept with tables in a communal area brings forth a feeling of togetherness, enabling designers to brainstorm instead of limiting each other’s creative capacity.
Despite its minimalist design, the purpose of this studio is to reach its maximum potential of a stylish work environment that allows ABCD’s designers to create in a comfortable yet elegant space. The open concept with tables in a communal area brings forth a feeling of togetherness, enabling designers to brainstorm instead of limiting each other’s creative capacity.
Who said that minimalism was boring? Not in this creative space, that’s for sure.

