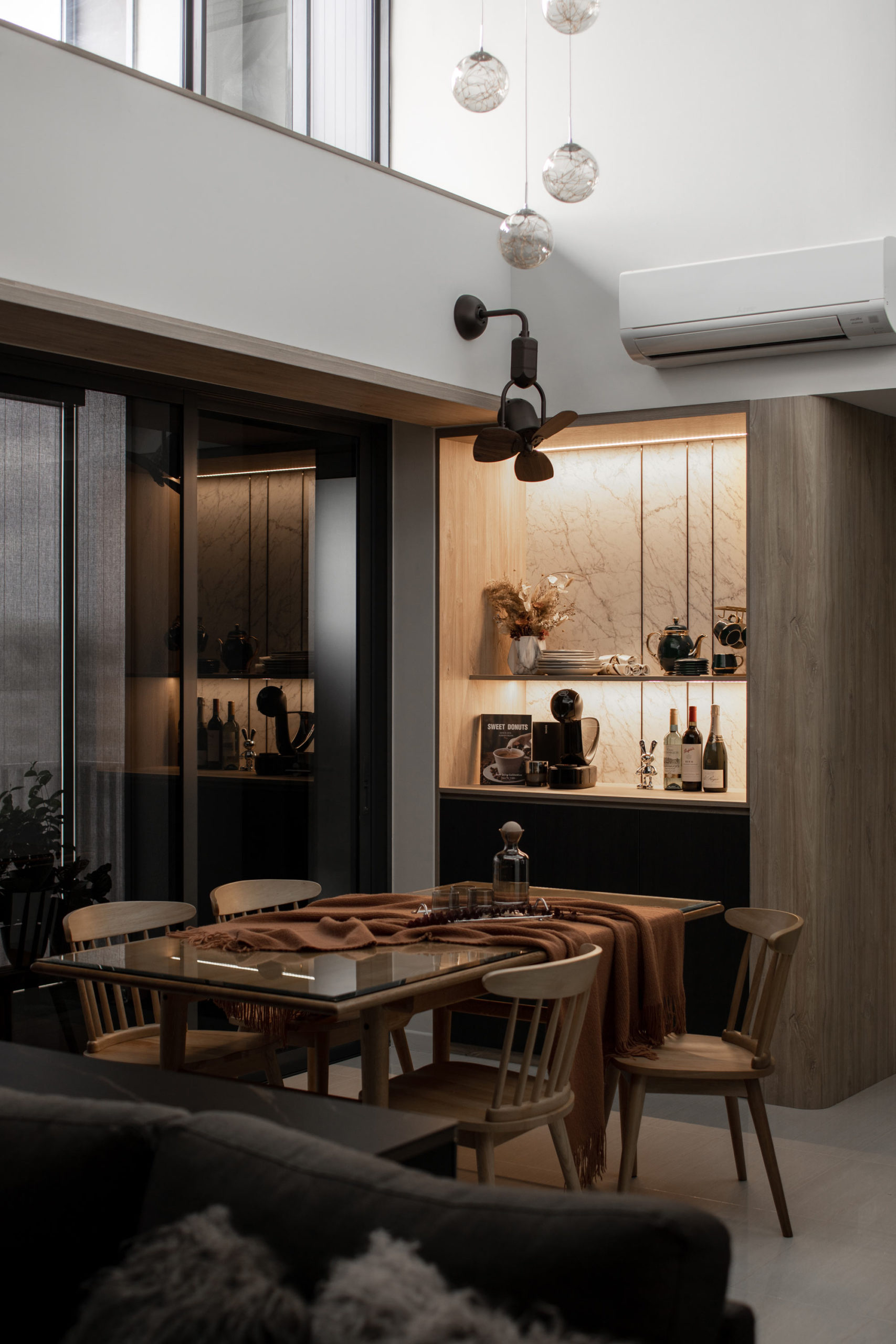
This sunny, two-storey penthouse intermingles the hobbies of each family member
Most two-level homes were designed to give their inhabitants their own personal space. But in the case of this double-storey penthouse, the client wanted a home that could bring everyone together as a family. ABCD had the opportunity to design a luxurious, sunlit space that not only brought this loving family of four together but also give each one a corner for their individual hobbies. 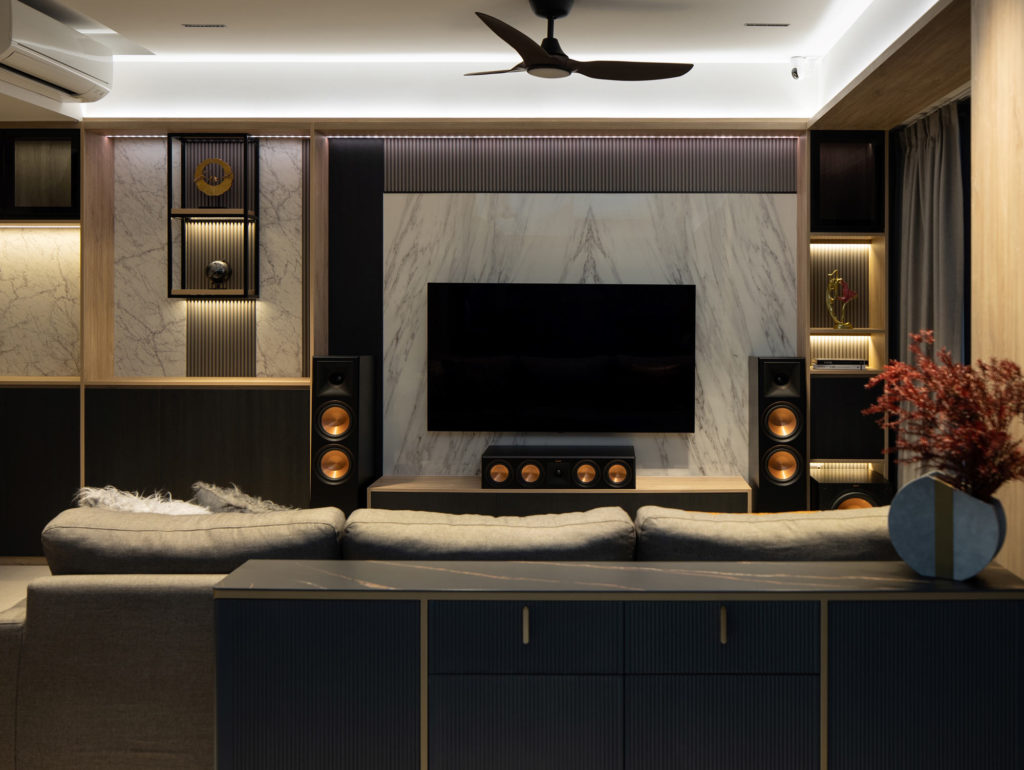
“Separating family members is a common issue that most double-storey homes have,” says the designer. “We didn’t want this to happen, so we created the illusion of an open-concept home with all areas of the house equipped with a window to view into the living and dining areas.”
At the heart of the home, bringing all the family members together is the dining area — which also happens to be the most beautiful part of the penthouse. With its high ceilings and imposing double volume windows, this part of the house provides plentiful natural light while serving as a well-ventilated, airy space in all corners. The dining area is situated within the air well of the house, in a central location where every room on the second floor is able to look down towards. All spaces point to the dining area, making it a focal point of the penthouse. It’s also the part of the house where every family member will be able to connect, making it a pulling factor for them to mingle in this common area. It cements the fundamental idea of family bonding, which was something the client desired.
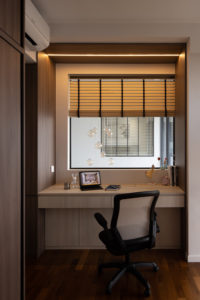
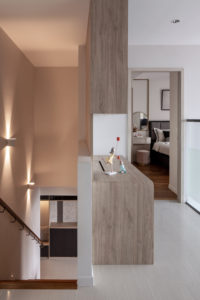
Further strengthening the idea of an open concept home, we head towards the second floor of the penthouse, which has been aptly designed so that most rooms face each other. The master bedroom and junior master bedroom are directly facing each other, giving the illusion of closeness while still retaining its individual space.
Despite wanting familial bonding time, great care was taken to ensure that each family member also had their own space to tend to their hobbies. Within the penthouse, the designer was able to fit a reading corner for the kids, an indoor camping space, a cooking area for the mother who loves experimenting with dishes, and a spot for the father’s bicycle.
Of course, family time hasn’t been left out — there’s also a TV corner for everyone to catch a movie together.
Naturally, with so many elements in one penthouse, it was challenging to fit everything without making the home look cluttered. To solve this problem, ABCD’s designer turned to the magic of visual illusion by using a transparent glass divider instead of a solid wall divider. By turning the walls invisible, the open-concept home looked larger and spacious, even with all the furniture. The open concept is taken one step further by installing zip blinds to give the illusion of the balcony area being part of the indoor space.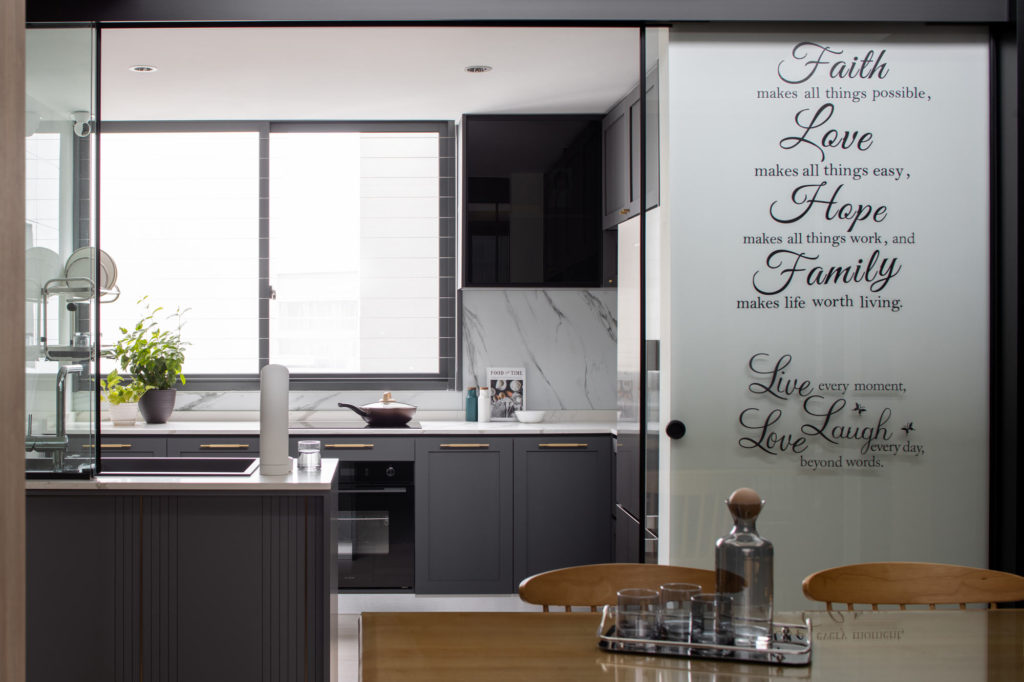
The penthouse, despite serving its function as a home designed for familial bonding, still exudes a feeling of posh elegance. It secures the fact that a family home can also be an elegant and modern one without compromising on enjoyment.

